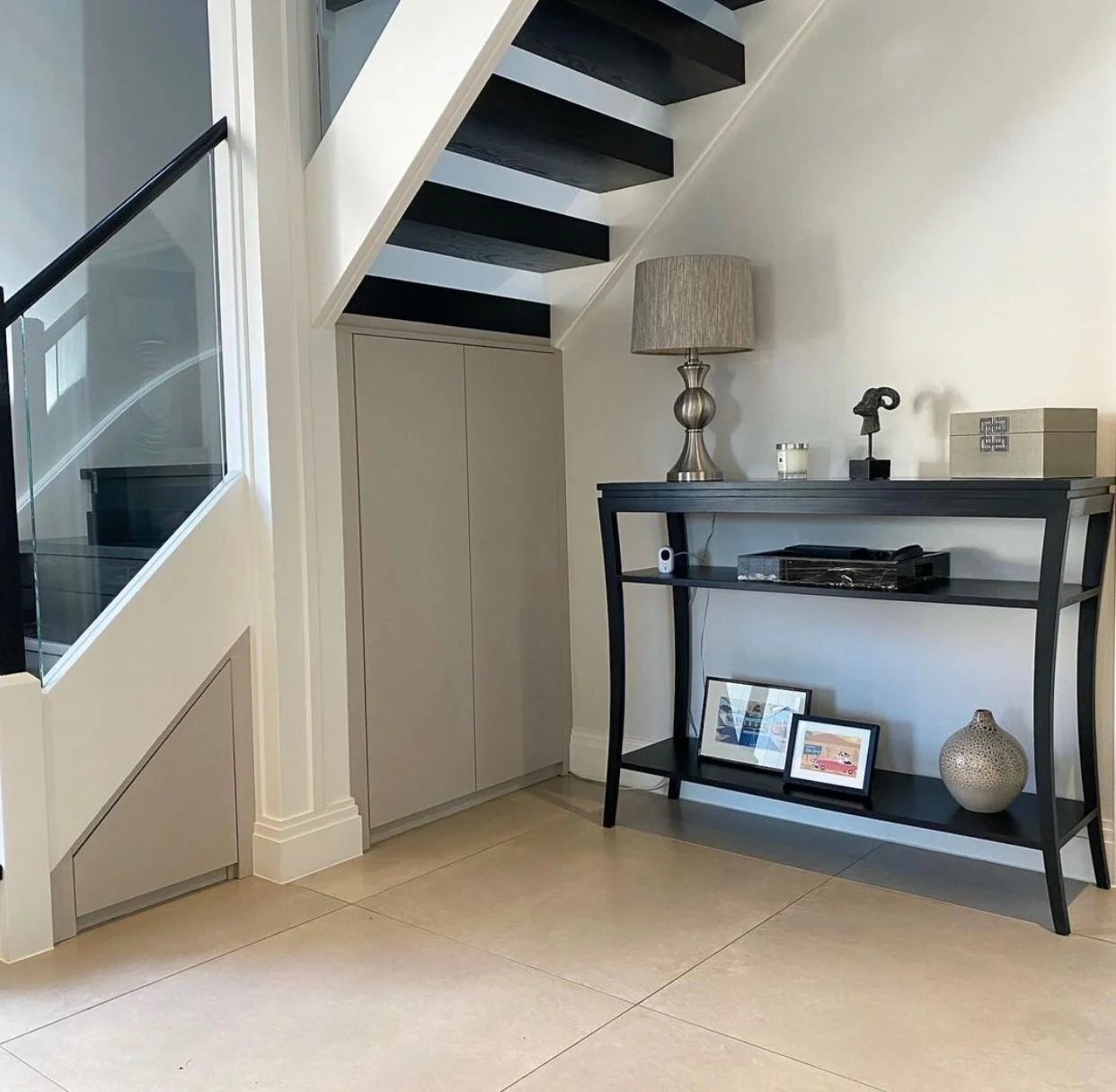Maximising Space with Fitted Furniture Storage
We all do it, we all have a scroll on the internet looking for inspiration or something to tickle our creative fitted furniture fantasies. Whether its colour, style or even appearance, something we can all overlook is utilising those dead spaces to our advantages.
Although standalone wardrobes, chests of drawers and clothes dressers may be the cheaper option, they often protrude into rooms, rarely sit flush to the walls and can take up valuable floorspace that could be used for maximising storage.
Below we have some examples of how fitted storage units can maximise your dead space, allowing you to have a clean, de-cluttered and functional home.
Loft Conversion Units & Angled Ceiling Storage
One of the more obvious ways to maximise storage space is to use the lower ends of sloping ceilings and cove areas for fitted drawer units, fitted cabinets and fitted shelving.
In this example we designed and installed custom drawers that increase in depth as the space allows, not only maximising the unusable space but completely changing the look and feel of the room. The result is a beautiful, clean room with no dead space and highly functional storage units.
Under Stairs Storage
In the example below you can see how all of the space is maximised to give a clean, decluttered look, but also an incredibly modern and un-noticeable storage space. One section that often gets missed in houses are the smaller spaces towards the lower stairs.
Here you can see our installation of a full-length sliding shoe rack, perfect for all those boots and wellies you want to keep out of sight. The fitted drawers and fitted cabinets were designed with a push to open mechanism, giving them the sleek modern look our customer wanted to achieve.
Storage Around Doors, Windows & Appliances
When designing your perfect home something that often gets overlooked is the option of fitting storage units around doors, windows and static appliances. The space around these fittings is often awkward and it’s difficult to visualise a solution, but building bespoke furniture allow us to design units that can work with any space.
Here we have a wall-to-wall shaker style fitted wardrobe that we built around the entrance to an en-suite bathroom. We utilised the full floor-to-ceiling space through adding sections of varying heights and width, with a mix of shelves, hanging space and drawers. The bespoke unit sits flush to the wall so that it barely encroaches on the floorspace.
Shelving Units Between Walls
This is not a unique scenario, many of us will have partition walls separating rooms and not realise the potential for fitted storage available. Here we have a great example of how you can maximise on space by using the walls themselves to incorporate a completely bespoke shelving unit that maximises storage space. In this example we designed and built a shelving unit into a partition wall between a stair case and an external wall.
Final thoughts
It is true there are a multitude of places that can be overlooked and missed when designing bespoke fitted units. If you are looking around your home and scanning for those nooks and crannies why not give us a call and we can advise on the range of storage options available to you.
For more examples please visit our Instagram @pcwardrobes and if you have any queries please don’t hesitate to contact us for more information.






